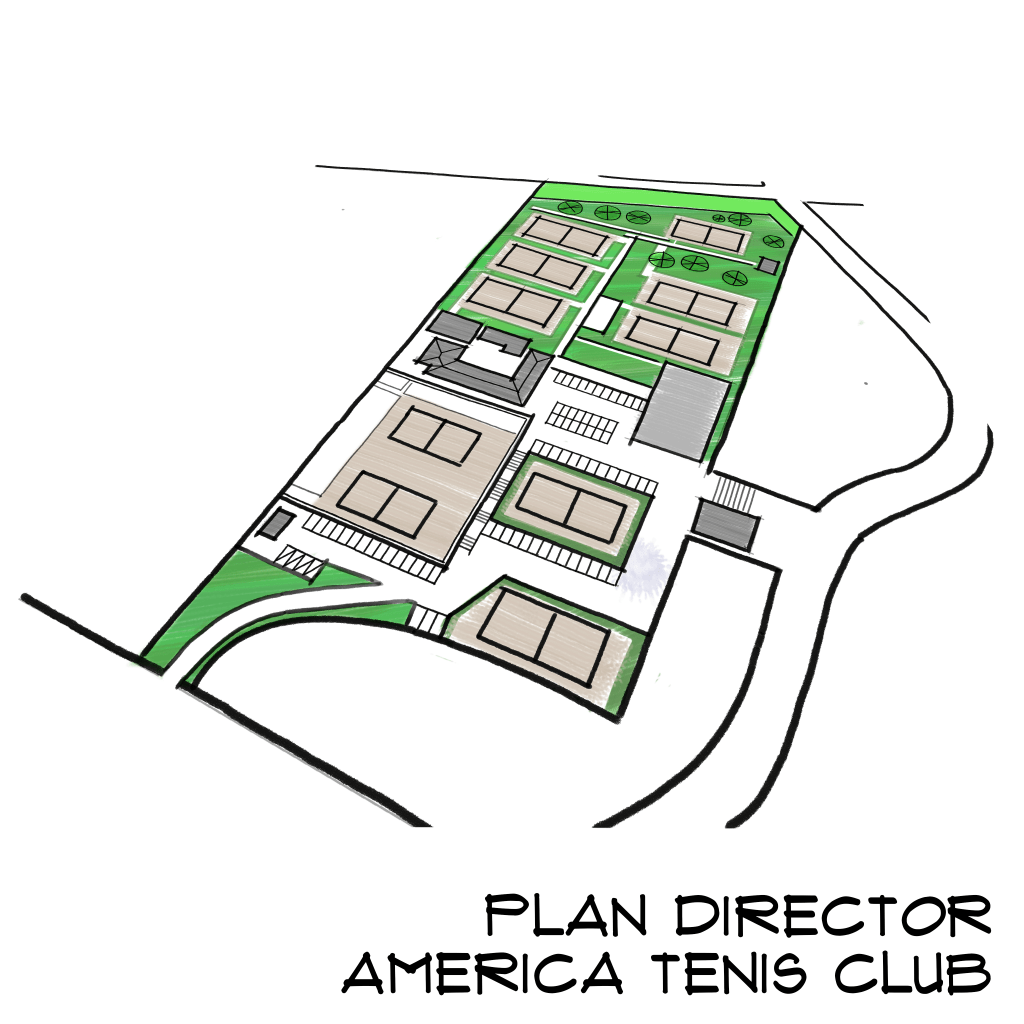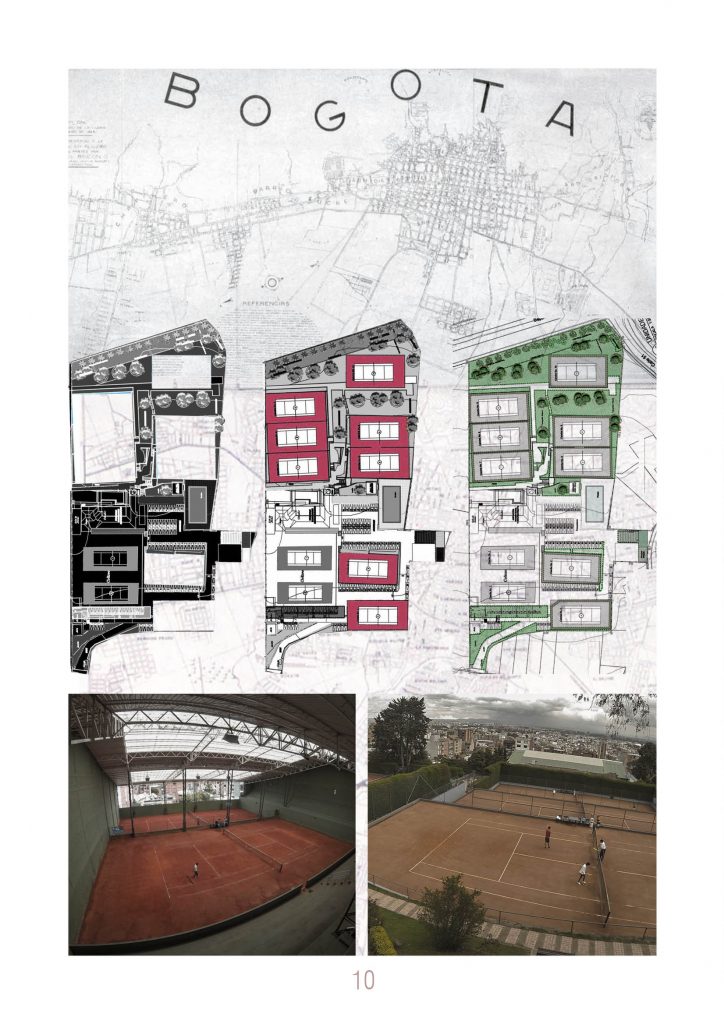
Client: America Tenic CLub
Use: Master Plan
Year: 2017
Area: 16,900 m2 América Tenis Club, founded in 1917, on the occasion of the centennial of its founding, authorized a master plan to guide its short, medium and long term planning. Its formulation, complex due to the legal instability of the urban law, is divided into two stages. The first integrates the outer zones (paths, gardens and Tenish fields) with the eastern hills through 6 landscape units, and organizes vehicular and pedestrian access. The second stage proposes the expansion of the main building, swimming pool and gymnasium.





Comentario mas reciente