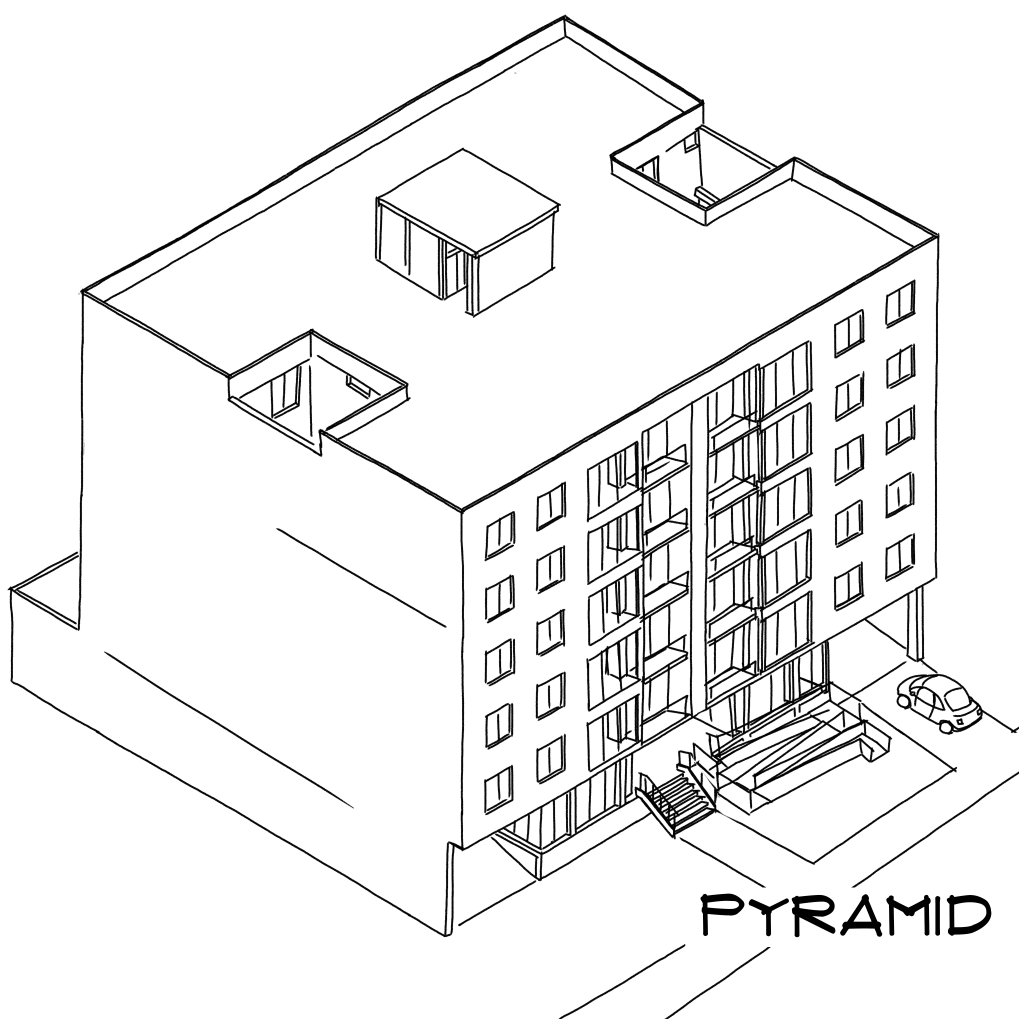
Client: Real State Developer
Use: Residential
Year: 2016
Area: 3,800 m2Experimental 6-story residential project created for a client as a training prototype and showcase for a construction company executives about the advantages of using a BIM model as a management tool. For this purpose, the architecture, structural systems, mechanical, electrical and plumbing elements, as well as the topography were modeled in Autodesk REVIT to create quantities, estimaes, detect collisions and simulate the construction process of a project of standard commercial units and dimensions.




Comentario mas reciente