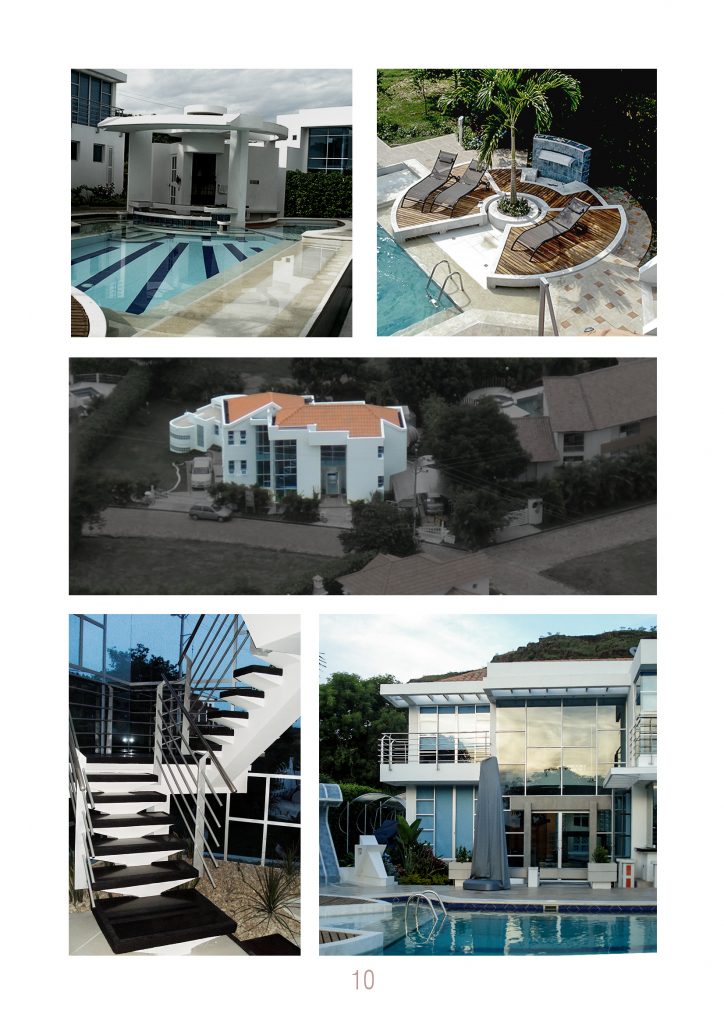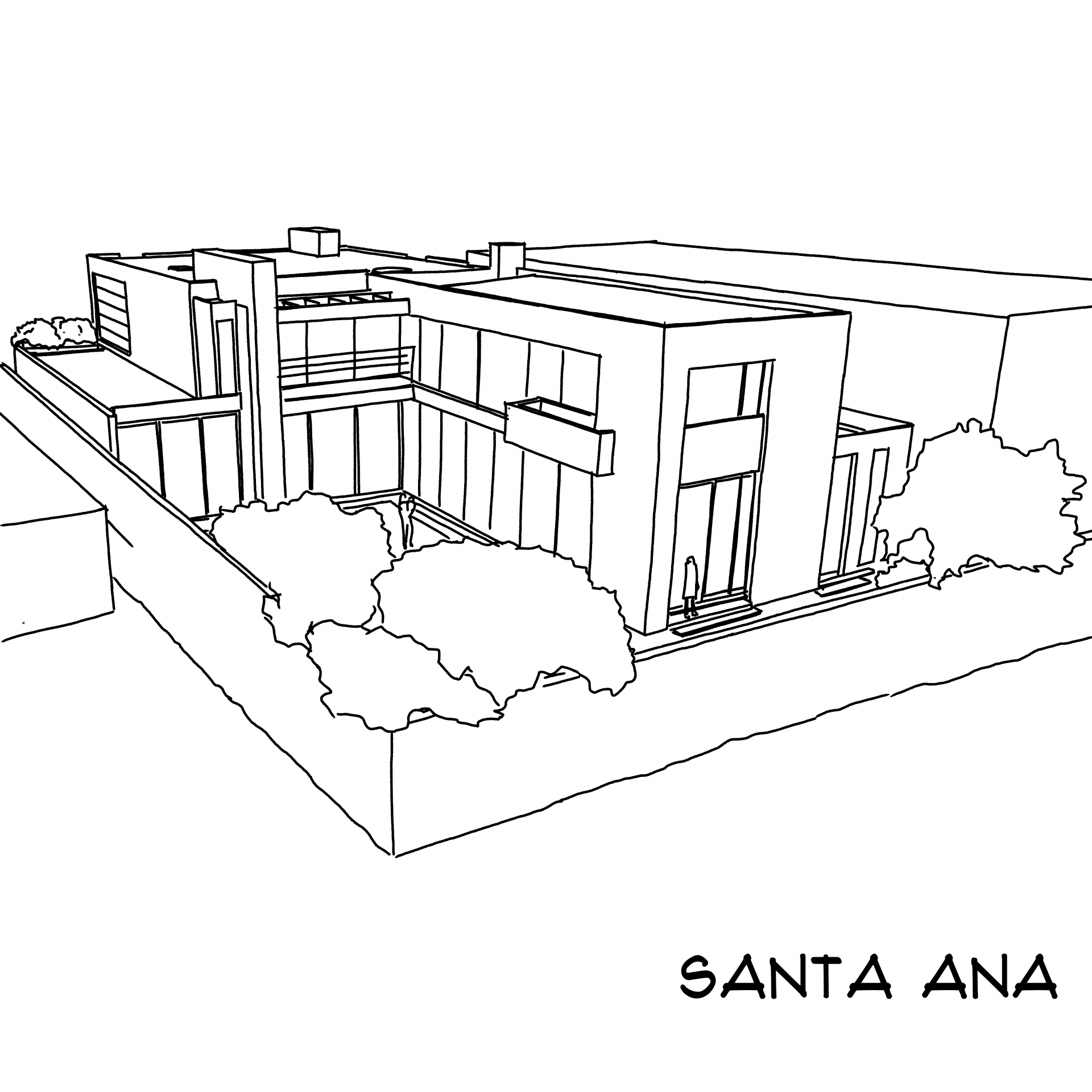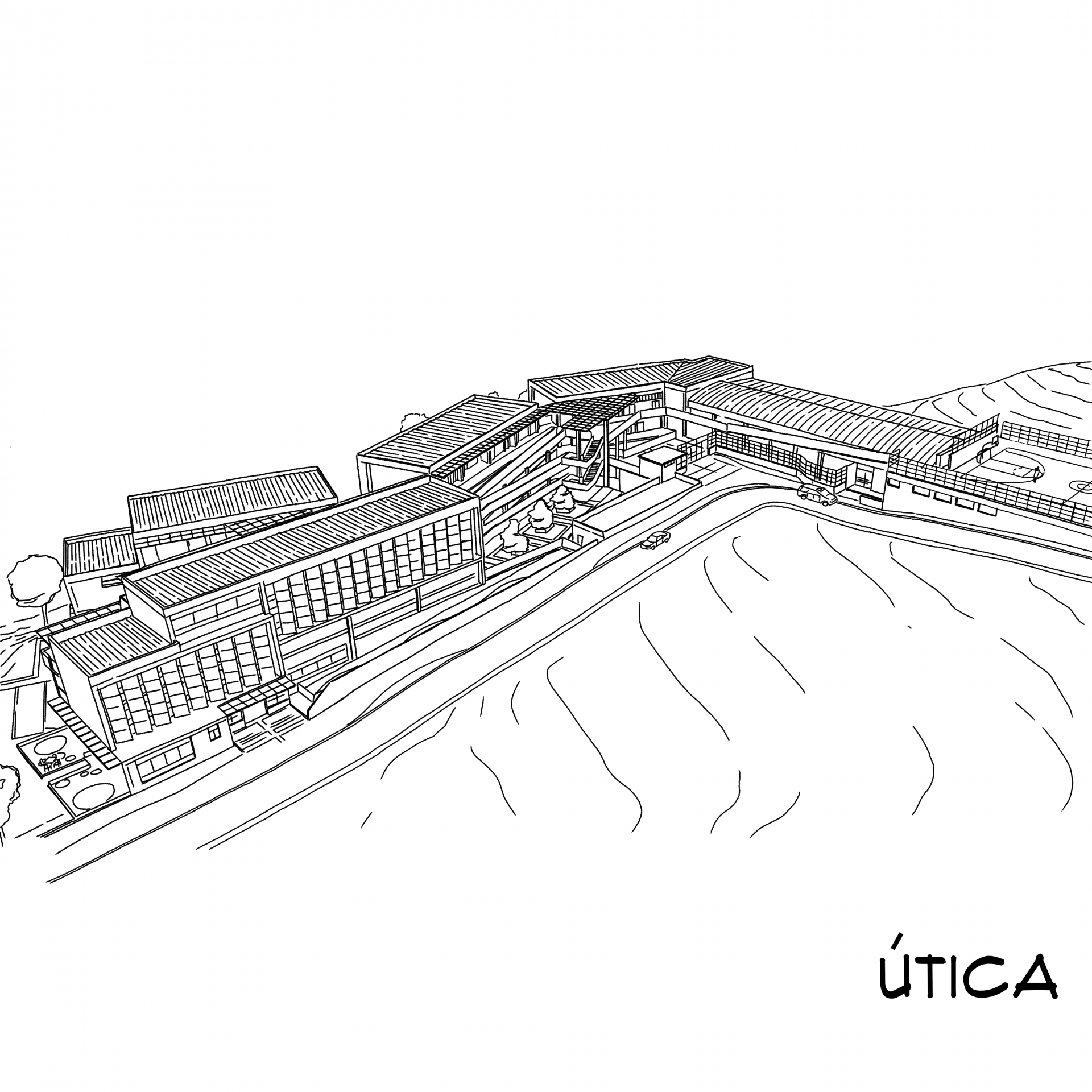
Client: Garzón Bonilla Family
Use: Summer House
Year: 2012
Area: 320 m2In a private condominium and following the owner’s requirements, a versatile design is proposed for a summer country house. Its design concept, analyzed under bioclimatic parameters (sun exposure and air circulation), results in a sober, modern and functional architecture, through a strong and clean volume. The spatial diversity and the lighting of the interior design, poses an interrelation with its environment using elements such as pergolas and balconies that are projected on the gardens, the pool and barbecue area.





Comentario mas reciente