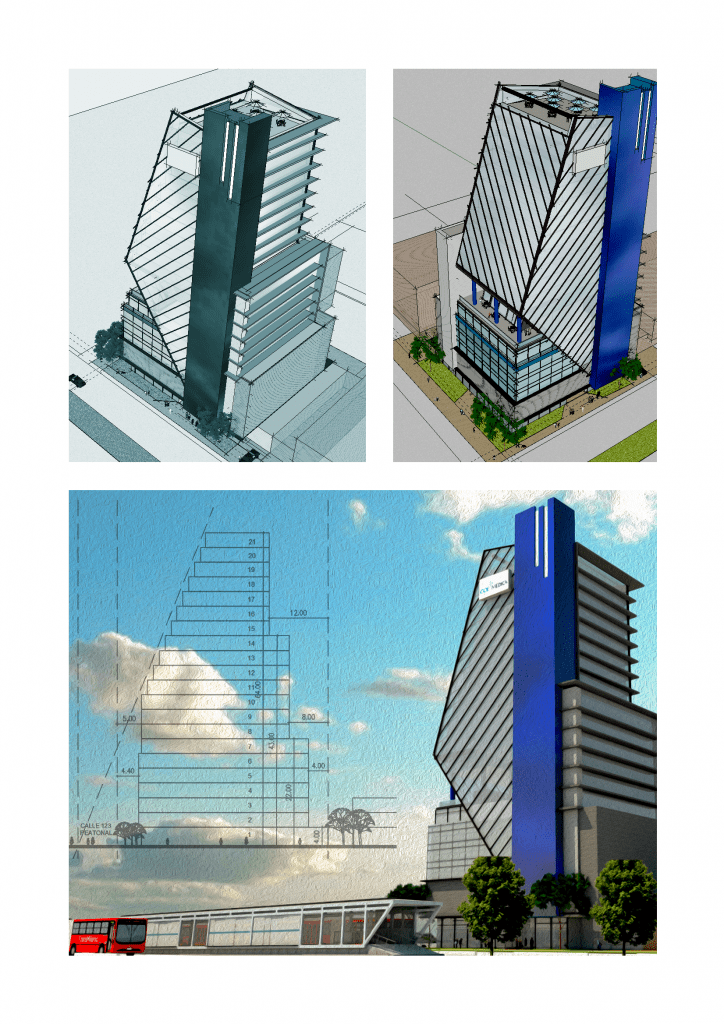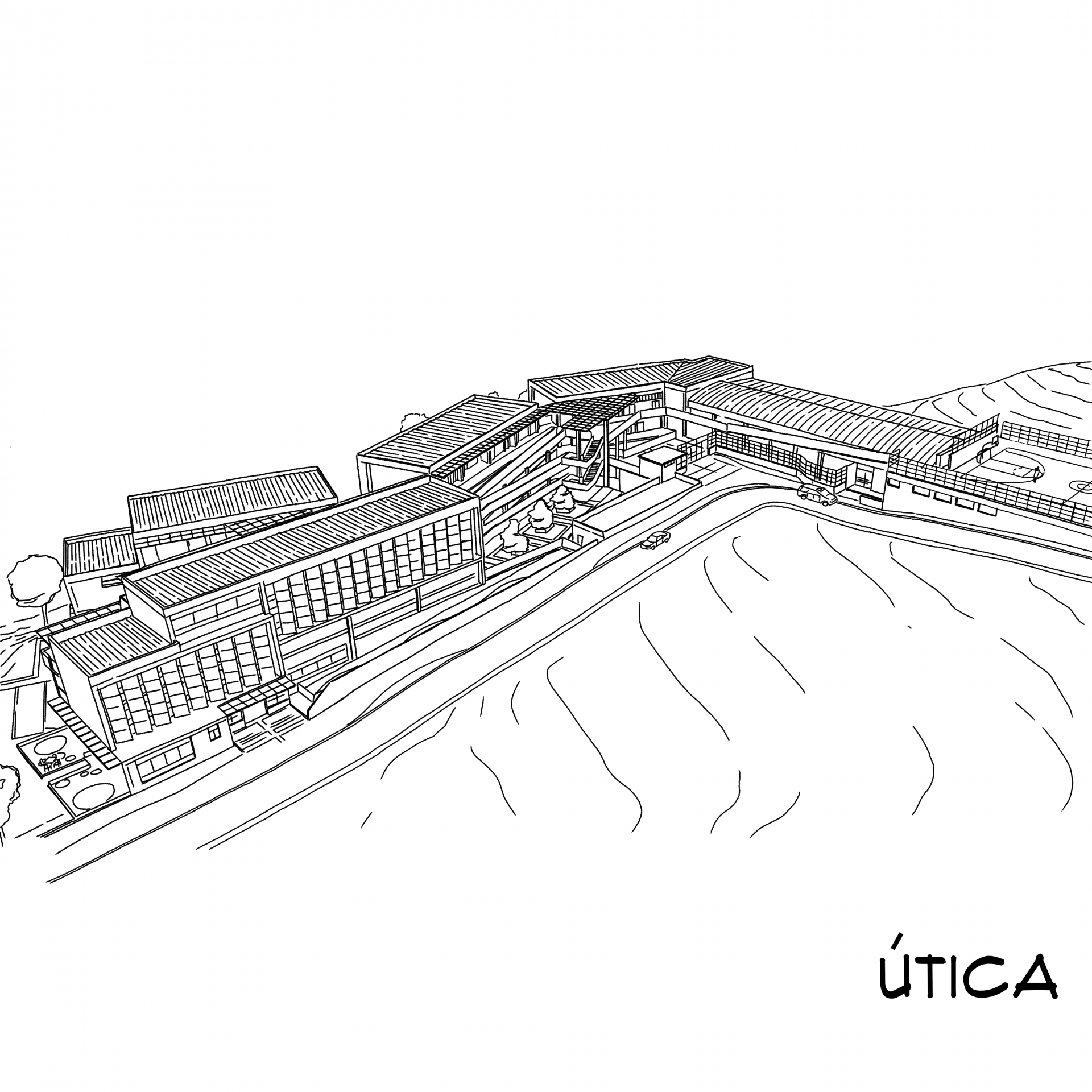
Ospina Garcia Arquitectos
Client: Colmedica
Use: Oficinas
Year: 2015
Area: 27,200 m2 For Colmédica new headquarters, located on an important Bogota avenue, a 20-story office tower was proposed as a prismatic volumetry. This was shaped through the correct application of urban regulations related to the amount of sunlight that must be allowed at street level. It is composed of two volumes, intercepted by a terrace on the 10th floor, where the common facilities of the building are designed. The first of these volumes contains parking lots and Colmédica’s offices, while the other includes rentable commercial areas.





Comentario mas reciente