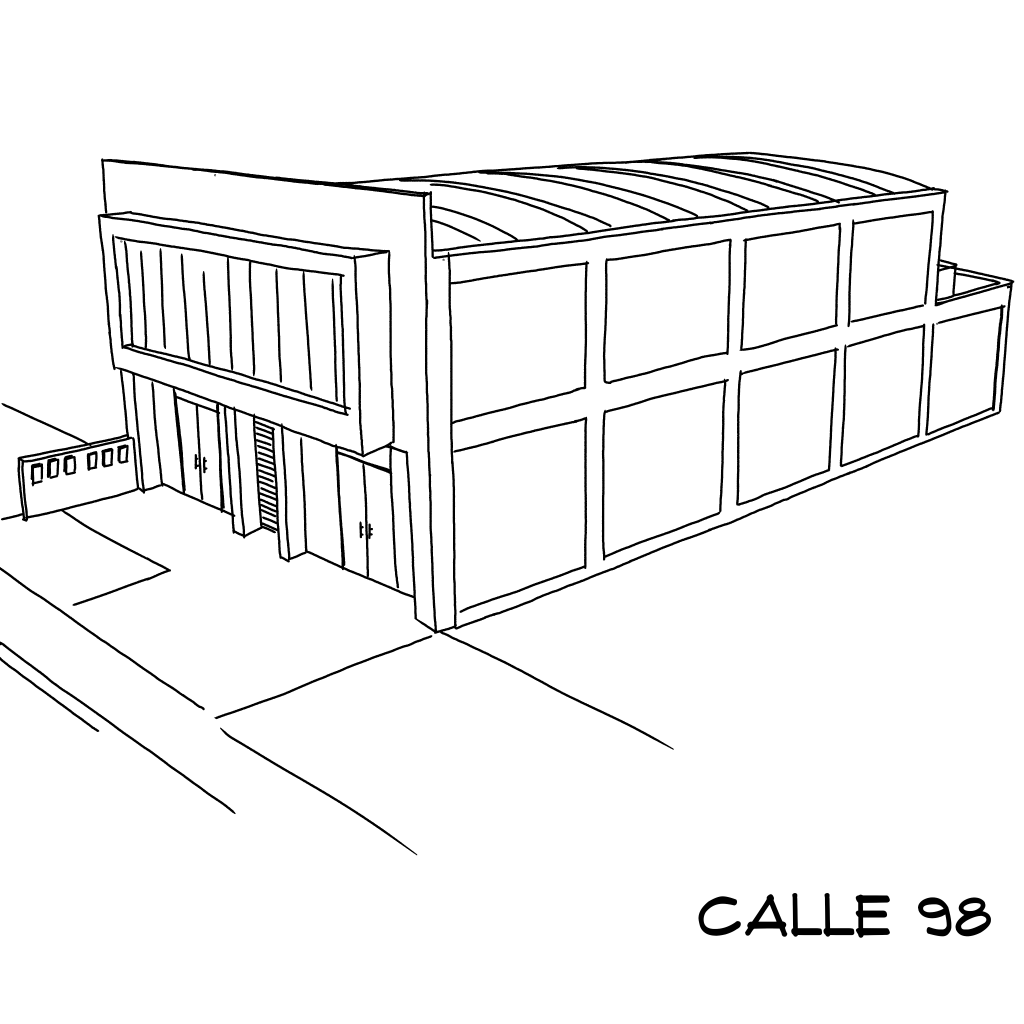
Client: Arquitectura Integrada
Use: Commerce
Year: 2019
Area: 1,400 m2The licensing process of a 2-story commercial warehouse project located in the exclusive Chico Norte neighborhood is conducted, although the neighborhood historically has been residential, over the years it has been renovated into offices. Therefore, considering that the Urban regulations still classifies the area with consolidation treatment and allows the commercial and services uses, the technical, architectural and legal aspects are presented to obtain the construction license from the competent authority.




Comentario mas reciente