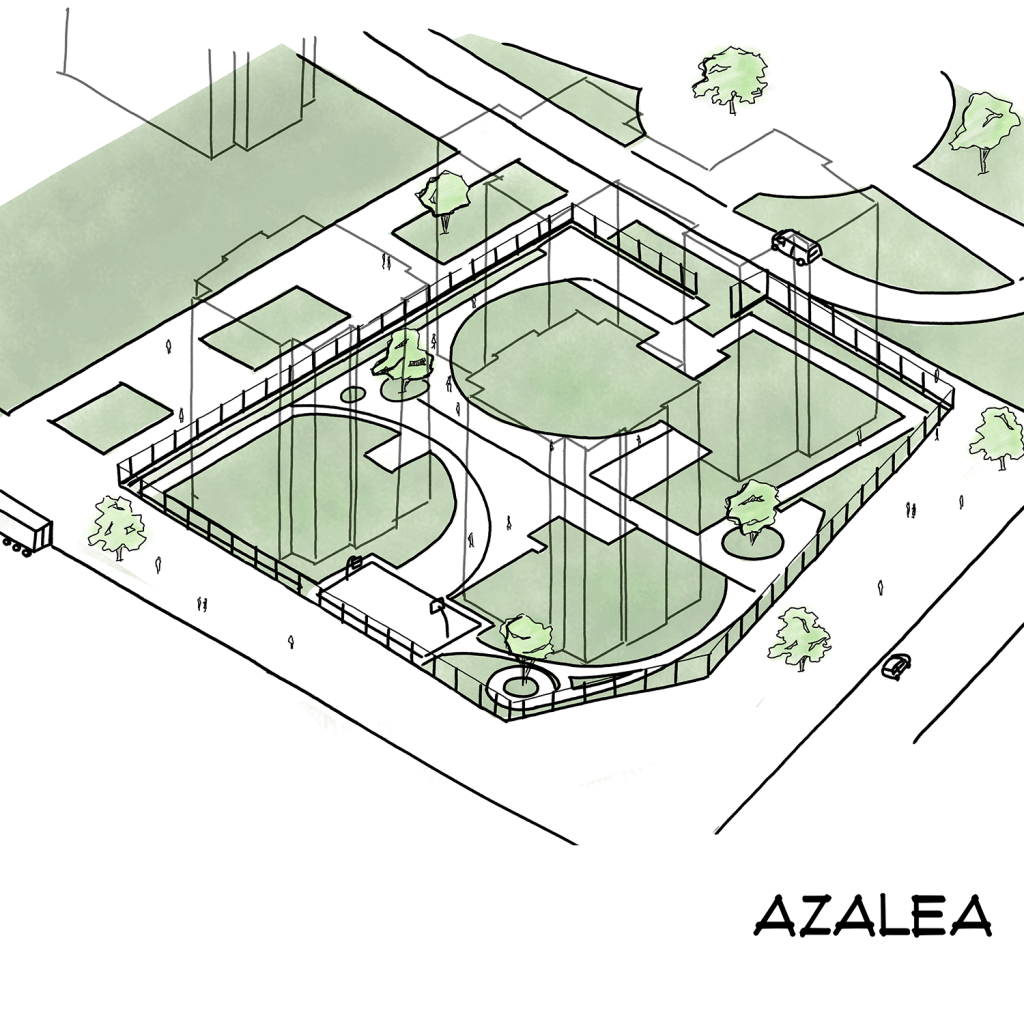
Client: Azalea Building Assembly
Use: Residential
Year: 2016
Area: 2,400 m2 As is natural in residential buildings of the 1990s, the lack of maintenance and the natural wear and tear of the materials motivated the owners of the Azalea complex to contract the design and remodeling of the external walking areas through a private competition. In this way, a series of organic and fluid pedestrian paths were proposed, with hierarchical green zones that surrounded the existing building towers, from which the project’s compositional axes are structured, aligning simulteasonley with the exterior urban trace.




Comentario mas reciente